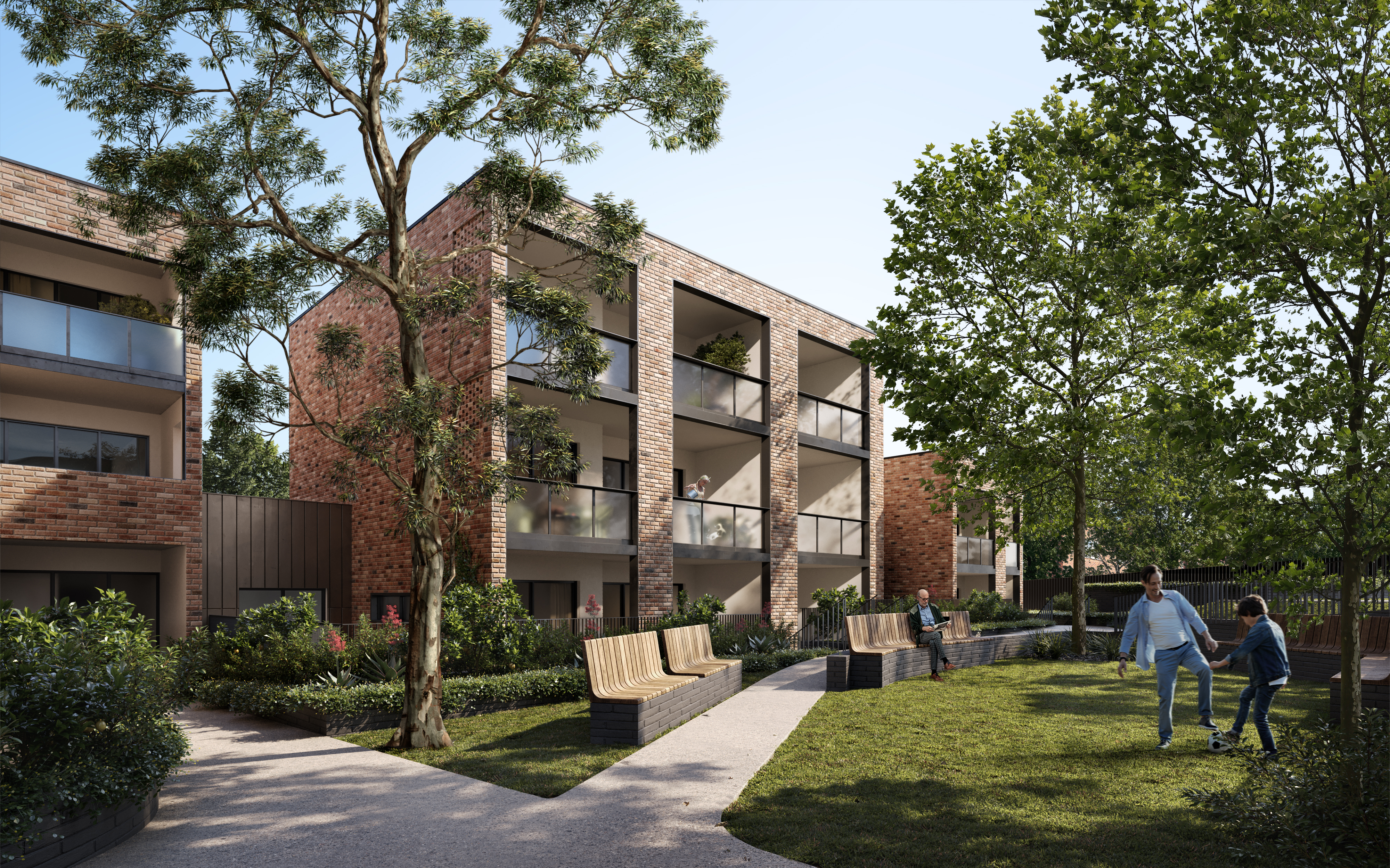”We asked our client for the number one measure of success for seniors housing and the answer was ‘amenity’. This became our driver - solar access, ventilation, privacy,
Lois MorganBecome
and fantastic, walkable private and communal open space.

Land and Housing Corporation
Claymore Seniors Social Housing
New homes to brighten the outlook for Seniors
We were honoured to be asked by the NSW Land and Housing Corporation to be involved in a significant part of the Claymore Renewal Project in Sydney’s Southwest.
As part of stage 4 of the project, we were appointed to design 23 2-bed senior living apartments under the far-reaching overall Concept Plan that will create an integrated, vibrant community.
Understanding the site and the needs of the people who will live there, we decided to breathe new life into this seniors’ living community by creating a beautiful, landscaped garden at the centre of the development.
These will become the heart and lungs of the community.
Contact and socialising with neighbours and visitors are critical for residents in senior living developments. The landscaped gardens are designed for easy walking, and its feature arbour creates a serene green oasis where neighbours can meet and residents can host family and friends.
The apartments themselves were carefully designed to meet the future needs of residents through an ‘Ageing in place’ approach. The design also allows for cost-effective and easy future upgrades as a resident’s needs change. All bathrooms have been designed to be accessible to accommodate future care needs.
We’ve given the residents a relaxing, secure home for their senior years through light-filled, private residences linked to a communal green space.







