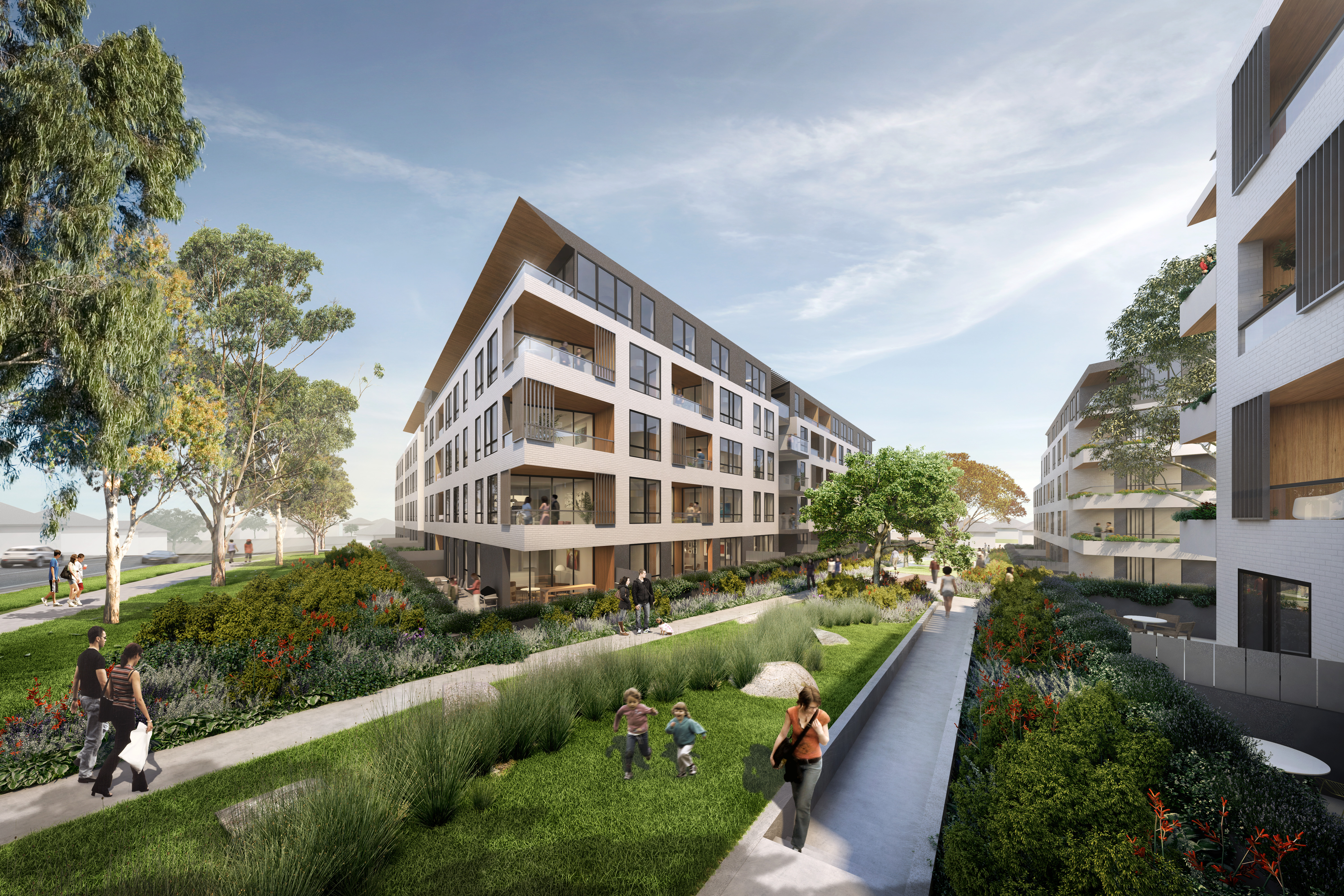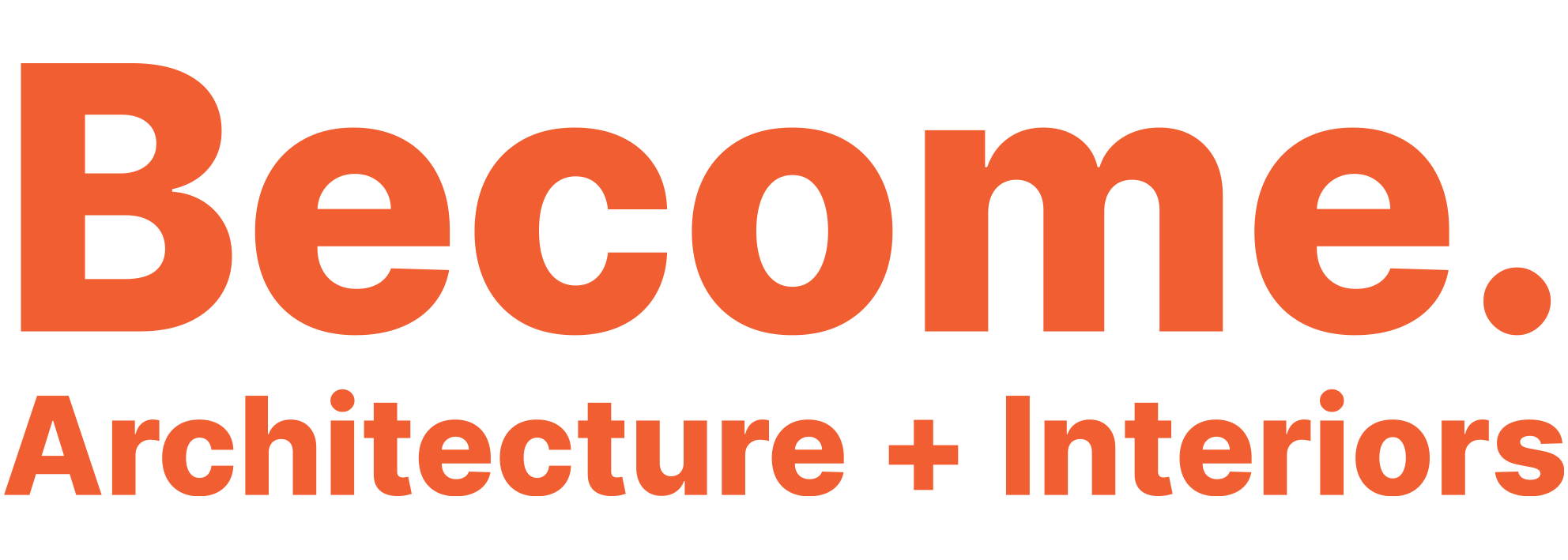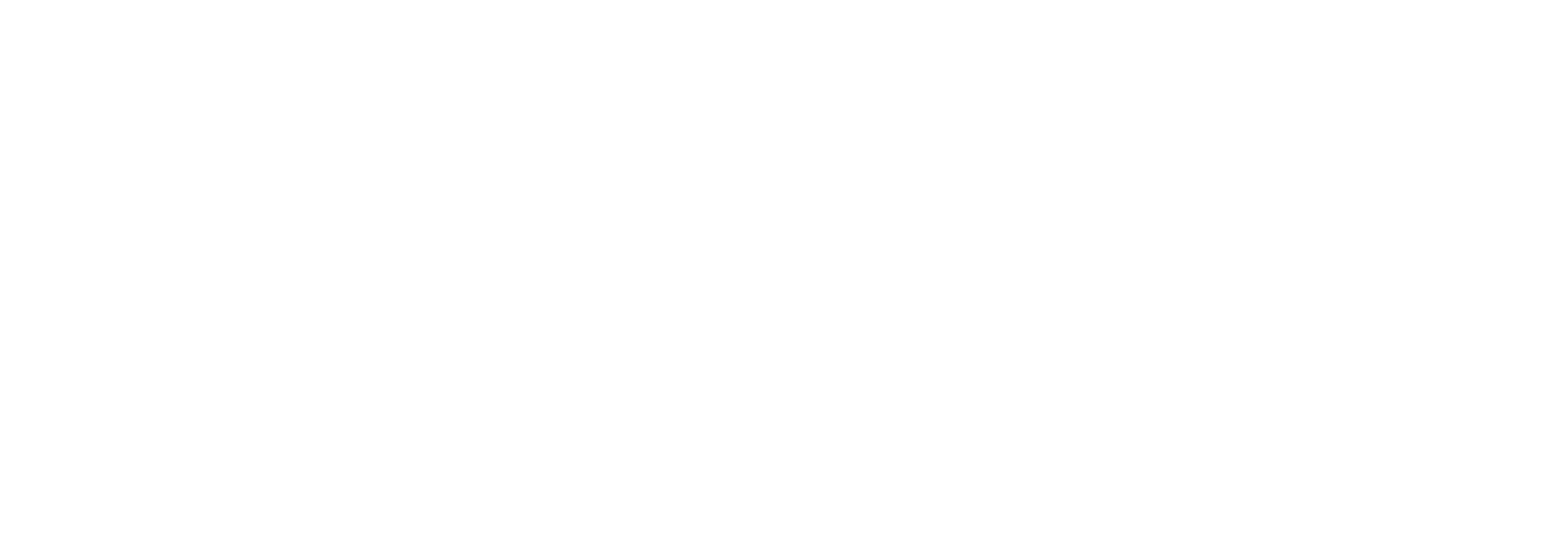”The project allowed us to create a new community that didn't shut itself off from its neighbours
Daniel QuachBecome.
Kellyville Mixed Tenure Housing
An open plan welcome for residents and the community
This exciting project saw Become engaged to masterplan a new residential precinct in Kellyville on a recently rezoned high-density site surrounded by housing subdivisions.
This unique positioning offered challenges, leading to imaginative solutions to help create an inclusive, connected community.
To create a development that delivered the required 302 apartments whilst being sympathetic to the surrounding housing subdivision, we designed a tiered building built from two storeys on the edges that stepped up to the centre of the community.
With a sloping Northern aspect, we allowed excellent solar access to apartments and gardens, enabling views of the Blue Mountains from the upper floors and communal roof gardens.
A feature of the community gardens is a central green thoroughfare that opens the precinct to residents and the neighbourhood community.
Considering the amenities and infrastructure needed in the future, we also incorporated a freestanding 100-place Childcare Centre.
To bring our concept to life, we worked closely with the local council to enable changes to DCP controls, including an additional storey, whilst remaining within the LEP height guidelines.
Kellyville will become a place where young couples and families can create homes.







